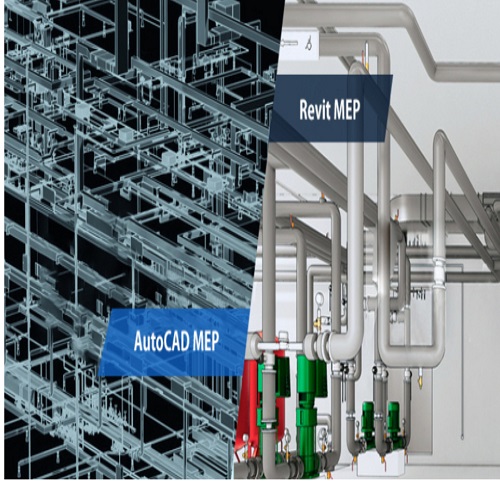Autodesk Revit MEP is a specialized Building Information Modeling (BIM) software tailored for mechanical, electrical, and plumbing (MEP) engineers and professionals. It enables the design, analysis, and documentation of building systems with precision and efficiency. Revit MEP offers a comprehensive set of tools for creating and managing MEP systems within a 3D model, including HVAC (heating, ventilation, and air conditioning), electrical, and plumbing components. This software facilitates collaboration among project teams by providing a shared platform for architects, engineers, and contractors to work together seamlessly, leading to more accurate designs and smoother construction processes in the field.





