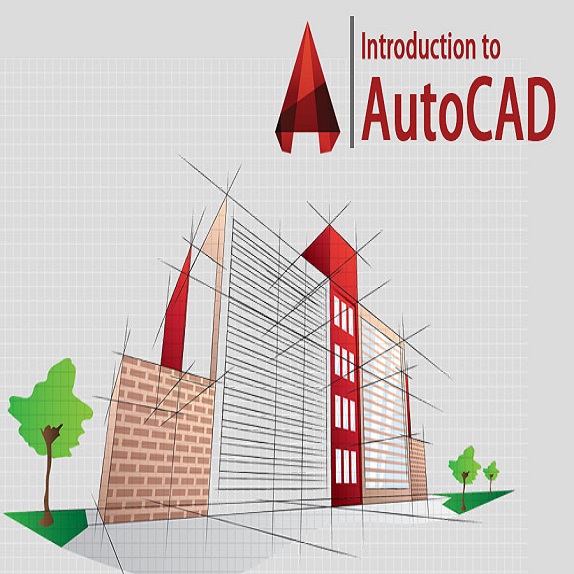Introduction For 2D AutoCAD
AutoCAD is a widely used computer-aided design (CAD) software application that enables architects, engineers, drafters, and other professionals to create, edit, and manipulate 2D and 3D drawings and models. In this article, we will focus specifically on the 2D capabilities of AutoCAD.
1. Introduction to AutoCAD: AutoCAD, developed by Autodesk, was first released in 1982 and has since become an industry standard for 2D and 3D design and drafting. It is available for both Windows and macOS platforms, making it accessible to a wide range of users.
2. User Interface: AutoCAD features a user-friendly interface that allows users to interact with the software easily. The main components of the interface include the Ribbon, Command Line, Model Space, and various toolbars and palettes. The Ribbon contains a wide array of tools organized into tabs for different tasks, such as drawing, modifying, and annotating.
3. Drawing and Editing Tools: AutoCAD offers a comprehensive set of drawing and editing tools to create precise 2D drawings. Some of the essential drawing tools include line, circle, rectangle, polygon, and ellipse. You can also create custom shapes using the polyline tool. Editing tools allow users to modify objects by stretching, rotating, scaling, mirroring, and more.
4. Layers and Object Properties: Layers are used to organize and manage the different elements in a drawing. AutoCAD allows you to assign objects to specific layers and control their visibility, color, line type, and other properties. This layer management system is crucial for creating organized and easily editable drawings.
5. Dimensioning and Annotations: AutoCAD provides powerful dimensioning and annotation tools for adding text, dimensions, and other notations to your drawings. You can create various types of dimensions, including linear, angular, radial, and diameter dimensions. Text and multi-line text tools allow you to add annotations with customizable fonts and styles.
6. Blocks and Symbols: Blocks are reusable collections of objects that can simplify drawing tasks. AutoCAD allows users to create, insert, and manage blocks efficiently. Blocks are often used to represent common elements such as furniture, fixtures, and symbols in architectural and engineering drawings.
7. Snap and Grid: AutoCAD offers precision drawing tools with features like snap and grid. The snap function helps you align objects precisely by snapping to predefined points or objects. The grid provides a visual reference for drawing and ensures accurate placement of objects.
8. File Formats and Compatibility: AutoCAD supports various file formats, including DWG (Drawing), DXF (Drawing Exchange Format), and DWF (Design Web Format). DWG is the native file format used by AutoCAD, while DXF allows for compatibility with other CAD software. DWF files are used for sharing and viewing drawings without the need for the full AutoCAD application.
9. Printing and Plotting: AutoCAD allows you to create high-quality printouts and plot drawings to scale. You can set up layouts, customize plot styles, and configure printing settings to produce professional-quality output for documentation and presentations.
10. Customization and Automation: One of the strengths of AutoCAD is its ability to be customized to suit specific workflows. Users can create custom commands, scripts, and macros using AutoLISP, Visual Basic for Applications (VBA), or .NET programming languages. This customization allows for automation of repetitive tasks and the creation of specialized tools.
11. Collaboration and Sharing: AutoCAD offers collaborative features that enable multiple users to work on the same drawing simultaneously using AutoCAD web and mobile apps. It also integrates with Autodesk's cloud services for secure storage and sharing of design files.
12. Industry-Specific Tools: AutoCAD includes specialized toolsets for different industries, such as AutoCAD Architecture, AutoCAD Mechanical, and AutoCAD Electrical. These toolsets provide additional features and libraries tailored to the needs of specific professions.
13. Support and Resources: Users can access a wealth of resources to learn AutoCAD, including online tutorials, user forums, and Autodesk's official documentation. Autodesk also provides technical support and offers certification programs for professionals looking to validate their AutoCAD skills.
14. Conclusion: AutoCAD's 2D capabilities have made it an indispensable tool for professionals in various fields, from architecture and engineering to interior design and landscape planning. Its extensive features, customizable nature, and compatibility with industry standards make it a top choice for creating precise and detailed 2D drawings. Whether you are a beginner or an experienced CAD user, AutoCAD provides the tools and resources needed to bring your 2D design ideas to life.

